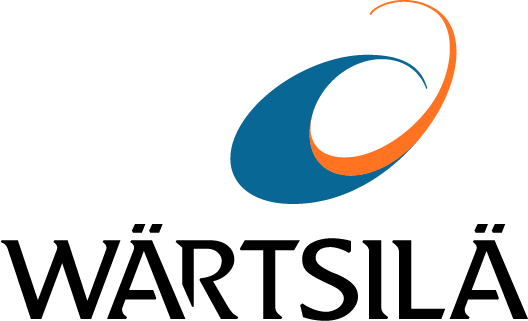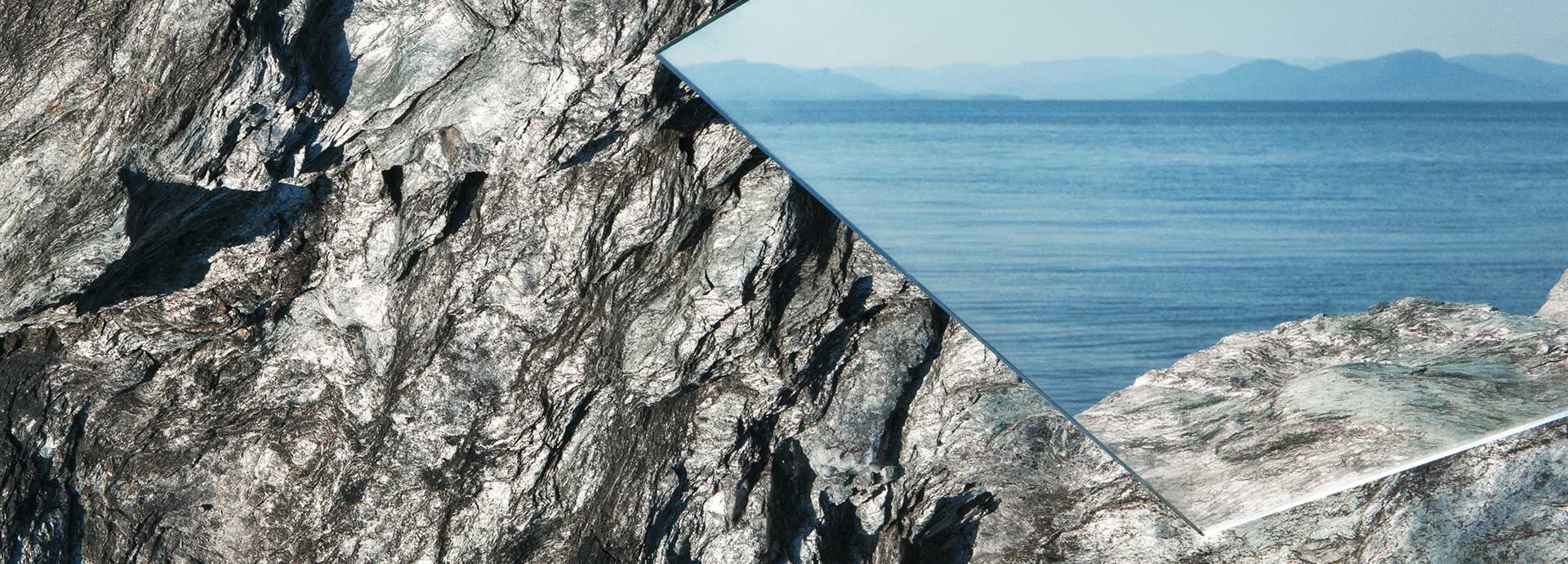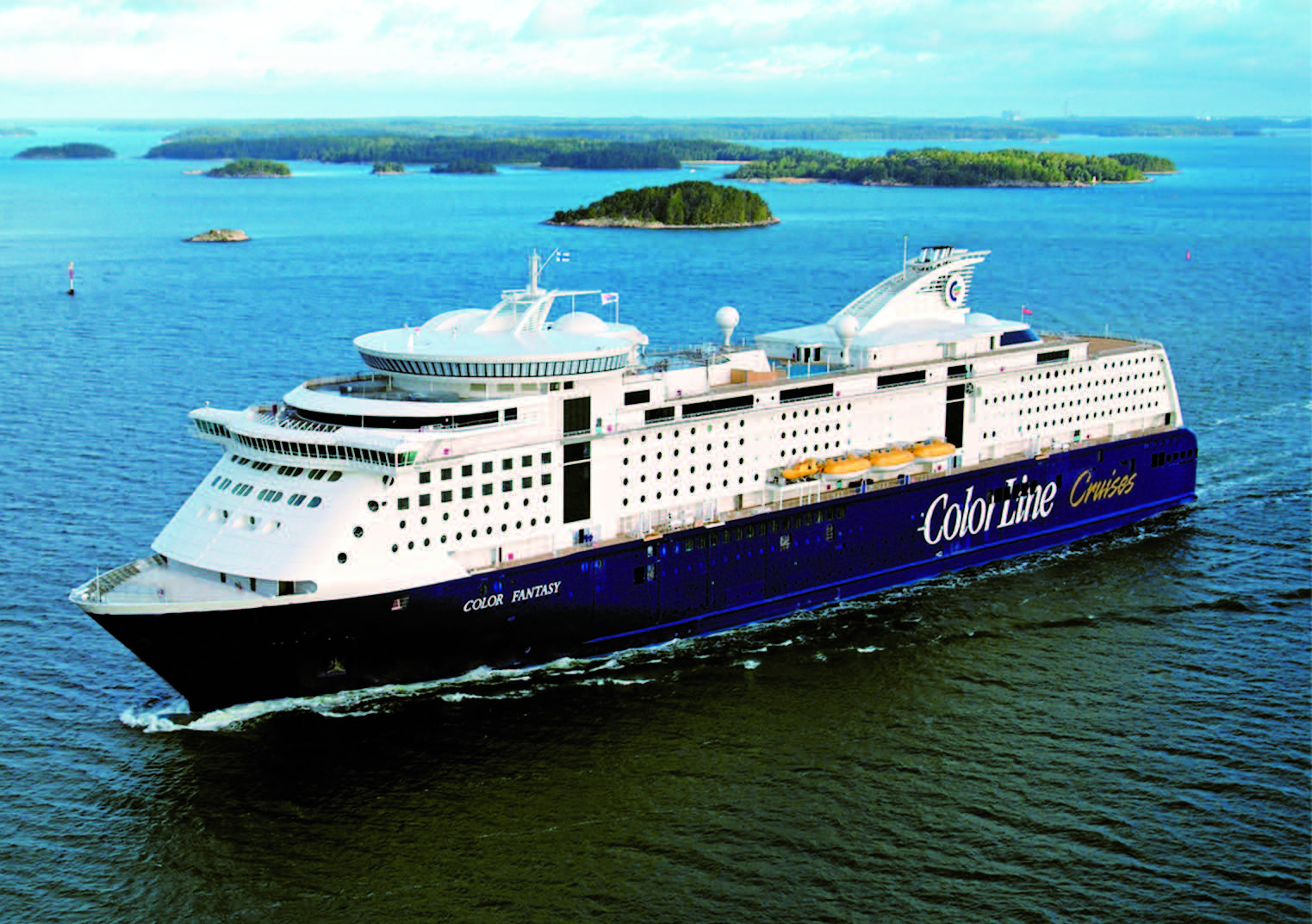

Cruise ferry COLOR FANTASY
According to HANSA 1/2005
The COLOR FANTASY worth over 300 million EUR gave about 1200 man-years of work for Aker Finnyards in Turku, as well as the same number for subcontractors and still more for suppliers of material and components. The contract for building of this vessel was signed on December 16,2002. The keel was laid on November 25, 2003, and launching took place on April 30,2004. The first voyage between Oslo and Kiel started on December 10,2004.
The vessel of just over 75,000GT is close to 224m long and 35m wide and so far the only cruise class liner with 1280m lanes for various kinds of vehicles in two cargo holds with trailer height and one only for passenger cars. Besides, the four car-decks with mainlycrew accommodation aside and four complete passenger accommodation decks, there are decks for entertainment and dining the passengers. All together there are 16 decks. The inside promenade stretches along Deck 7 from the two decks high main restaurant aft to main show-lounge. Deck 7 has an outside promenade and is the evacuation-deck. Rescue boats, marine evacuation systems and rafts are lowered to water from this level. Boats are hanging in davits under Deck 9.
The superstructure is divided into five main fire zones being not longer than 40m. The two main vertical connections from Deck 3 through all the decks partly up to Deck 15 are separated fire-zones having the escape staircases and up to eight lift each.
The ship is classified according to two all-new maritime standards: Det Norske Veritas Clean Class, defining environment-friendly design, as well as the Comfort Class, which secures a noiseless and vibration-free environment for passengers.
Passenger accommodation
There are 966 cabins (604 with windows) for maximum 2750 passengers an additional 250 cabins for crew and officers. Passengers cabins vary in size: 10.5m2, 13.9m2, 24.5m2 and 35m2 (Five Star Owner Suite). A major feature onboard the vessel is the “Fantasy Promenade” being 160m long, 8m wide and three deck high. It is the longest shopping mall ever seen in any ship. Other places of special interest are the “Observation Lounge” located 40m above waterline and the two-deck high “Tower Night-Club”. The onboard attractions also include “Colour Spa” and “Fitness Centre” and pool-area “Aqualand”.
There are eight restaurants onboard the vessel: main restaurant is the “Oceanic” stretching over two levels with an attractive aft panorama window. Besides the dining room on Deck 6, there is a fine restaurant located on Deck 7. A “Grand Buffet” self-service restaurant in placed on Deck 6 seating about 700 quests. The main galley can be found on Deck 6. Preparation areas, storing- and cooling rooms are further down on decks 5-2. Further up on Deck 7 there, are pantries for delivering food to smaller specialised restaurants and foodstations.
A spacious conference centre with seating capacity for 850 people is arranged on Deck 12. Besides a huge auditorium with raised deck/dome above there are various smaller compartments which can be divided/connected by folding wall systems. There are reception, bar counter areas, boardrooms and gathering areas. There is also a small cinema/lecture room and conference/projection rooms. A pantry and service area cares for the conference participants for food/beverage and business needs.
